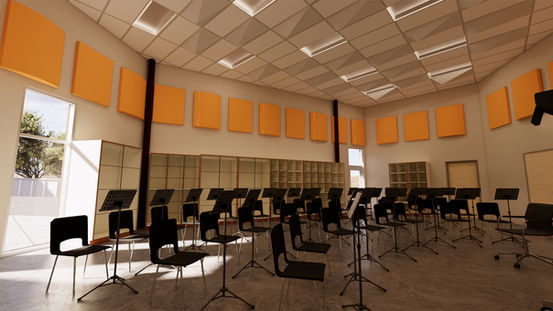
Santa Fe Public Schools
Mandela International Magnet School Renovation
Santa Fe, NM
In Progress
Vigil & Associates is proud to partner with Santa Fe Public Schools on the transformative renovation and expansion of Mandela International Magnet School — Santa Fe’s only equal-access public International Baccalaureate (IB) school. The project reflects the school’s global-minded mission by creating spaces that foster inquiry, creativity, and collaboration.
This forward-looking campus modernization includes the construction of two new buildings — a Classroom Building and a Food Service & Performing Arts Building — while preserving and integrating the existing Gymnasium and Larragoite Classroom Building.
New Classroom Building
Located south of the site’s central arroyo, this two-story structure will house:
• 9 general education classrooms
• 2 science classrooms
• 2 art classrooms
• A dedicated makerspace
• Media center/library
• Administrative offices and student support areas
Designed to support a modern and interdisciplinary learning environment, the new building will offer flexible, light-filled spaces that promote hands-on learning and student engagement.
New Food Service & Performing Arts Building
Positioned north of the arroyo, this multi-purpose building will serve as both a dining facility and a creative arts hub. Key features include:
• A student dining area with a warming kitchen
• Orchestra and drama classrooms
• A built-in performance platform within the dining area
Connecting these two buildings will be an open-air breezeway, creating a central spine across the campus and maintaining visual and physical connection between both sides of the arroyo. Between the Food Service Building and the Classroom/Admin wing, a new dining courtyard will provide a welcoming and secure outdoor dining space — extending the social and creative energy of the campus into the open air.
Campus & Site Enhancements
The overall site will be thoughtfully reconfigured to improve circulation, safety, and outdoor programming. Updates include:
• A new parking lot
• Redesigned parent and bus drop-off lanes
• Modified access points on Agua Fria Street to support two-way traffic
• Outdoor enhancements, including new play courts and an open-air amphitheater for student gatherings and performances
As part of the campus transformation, V&A will also create a grand new entrance at the main entry of the school. Drawing inspiration from design elements used throughout the project, the entry will incorporate a perforated metal screen and distinctive pipe pattern — an architectural gesture that reflects the traditional coyote fencing found throughout Santa Fe, connecting the school’s modern design with its regional roots.
The architecture will feature metal stud framing with a stucco exterior, accented by a mix of metal paneling for visual interest and durability. Every aspect of the design reflects the school’s identity and commitment to a peaceful, inclusive, and globally aware education.








