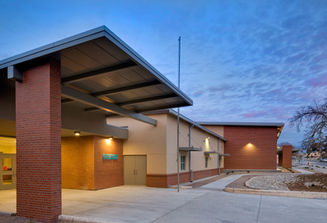
Las Cruces Public Schools
Hermosa Elementary School
Las Cruces, NM
2018
Originally built in 1958, Hermosa Heights Elementary School has seen decades of growth and change—but until recently, its core facilities, including the cafeteria and kitchen, remained unchanged despite a doubling in student population. By the time this project began, the school was operating with seven staggered lunch periods to accommodate all students, and physical education classes were held in portable structures due to the lack of a dedicated indoor space.
Vigil & Associates collaborated with Las Cruces Public Schools to address these longstanding challenges with a transformative renovation and addition. A new multipurpose facility was constructed to serve as a full-size gymnasium, featuring a basketball court, bleachers, and a raised performance platform that supports both athletics and school assemblies. An all-new, modern kitchen was also built to meet current capacity needs and food service standards. The former cafeteria was renovated and repurposed into additional classroom space.
To improve safety and campus flow, security doors were added at the front lobby, a new canopy was constructed at the main entrance, and the parking lot was extended to the east of the new multipurpose addition. All new elements were carefully designed to complement the school’s original mid-century architecture while introducing a refreshed, contemporary aesthetic.
A significant design challenge was determining the optimal site for the new addition within the constraints of a campus already near capacity and complicated by steep grade changes. V&A conducted a detailed site analysis in collaboration with district leaders and school administrators, presenting multiple placement options evaluated on functionality, cost, and construction impact. This process ensured that the final location chosen balanced operational needs with long-term value.
Construction was carefully phased to minimize disruption to daily school life. This was particularly critical as work occurred adjacent to sensitive areas, including the playground used by autistic students and classrooms for the Head Start preschool program. Through close coordination with LCPS personnel, school staff, and the contractor, the project was completed smoothly and safely—resulting in a revitalized campus that better supports learning, health, and community engagement.
Key Improvements:
• New multipurpose room with gymnasium and performance platform
• Construction of a new, larger kitchen
• Renovation of the existing cafeteria into classroom space
• Security upgrades at the lobby and new entrance canopy
• Parking lot expansion
• Design integrated to reflect original mid-century style with modern enhancements







