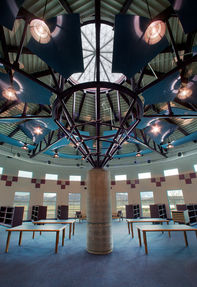
Dulce Independent Schools
Dulce Elementary School
Dulce, NM
2003
The Dulce Elementary School was uniquely designed to reflect the cultural and geographic setting of its Northern New Mexico community. To take advantage of the school’s dramatic geographic setting, the structure features six classroom "pods" containing 24 classrooms connected by corridors with large floor-to-ceiling windows providing dramatic views of the mountain scenery on all sides of the school. The library’s kiva-like round walls, and the wooden lattice work in the ceiling above the lobby, reminiscent of the tribe’s ceremonial huts on Stone Lake, are among the numerous design features in the school that reflect Native American cultural elements. The murals on the cafeteria walls are based on traditional Indian rug designs created by the students.
The Library/Media Center features a “learning tree,” a column with “branches” providing structural support for the roof. An oversized skylight fills the library with natural light. The “leaves” on the tree are actually acoustic material to dampen sound. Large floor-to-ceiling windows provide views of the dramatic mountain scenery surrounding the school, located amidst Jicarilla Apache tribal lands. The library’s round walls are among the numerous design features in the school that reflect native American cultural elements. The Dulce Elementary School was designed through the previous firm of ASA Architects with Vigil & Associates’ president/principal, Ray Vigil, serving as designer and project manager.








