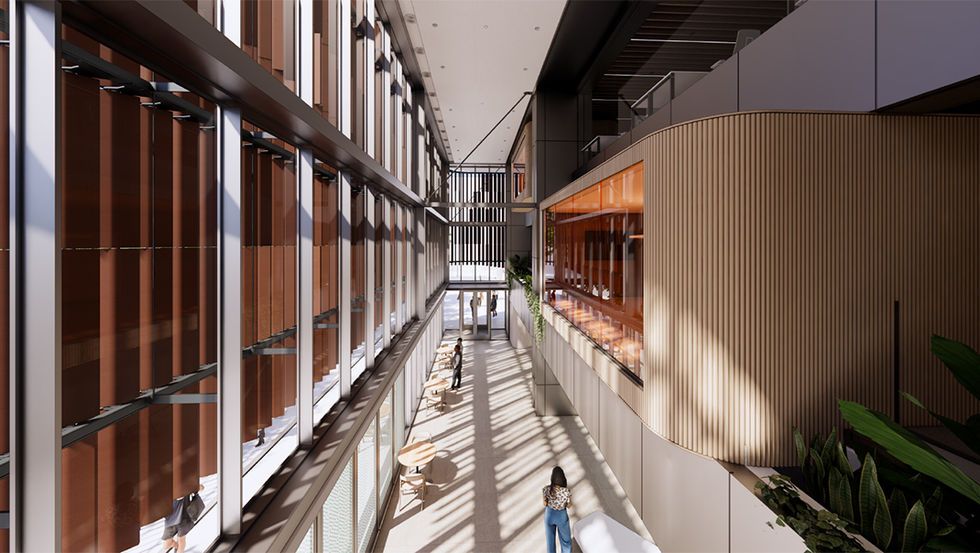
University of New Mexico - Health Sciences Center
College of Pharmacy
Albuquerque, NM
In Progress
Vigil & Associates in collaboration with Architekton have been selected to lead the comprehensive renovation of the University of New Mexico College of Pharmacy—a transformative, multi-phased project focused on revitalizing one of UNM’s most iconic educational and research facilities.
With a proud 76-year legacy, the UNM College of Pharmacy is a leader in pharmaceutical education, patient care, and research. Housed in a building originally constructed in 1975, the current facility no longer meets the evolving needs of modern pharmacy education. This renovation is an opportunity to completely modernize the 96,000 SF structure, equipping it to support the next generation of health professionals.
The redesigned building will serve as a vibrant, multi-functional academic hub—supporting collaboration between students and faculty while strengthening ties to the broader UNM Health Sciences Campus. This full-building renovation includes:
* Mechanical system replacement
* Facade upgrade with high-performance energy-efficient windows, solar shading, and a dynamic new entrance on the southwest side
* Interior reconfiguration of office space, labs, study zones, classrooms, and student gathering areas
* Comprehensive upgrades to MEPF systems, IT infrastructure, and communication networks
* Changes to all floors: sub-basement, basement, plaza level, second floor, and third floor
Design Highlights:
Situated at a major crossroads on UNM’s North Campus, the Pharmacy building is surrounded by key academic and health facilities. The design embraces this high-traffic context, creating a more open and inviting presence.
* New South Facade & Addition: Designed to bring natural light deep into the building while rethinking circulation and gathering spaces. Expanding toward the south allows for more sustainable programming and greater student engagement.
* Student Lounge & Communal Zones: A new lounge zone, amphitheater-style staircase, and vertical entry hearth foster connectivity and accessibility across all floors, enhancing both function and aesthetic appeal.
* Technological Flexibility: A new core of infrastructure ensures the building is future-ready, with flexible lab space and resilient systems to support innovation.
Key Goals:
* Support Student & Faculty Collaboration: Flexible, multi-purpose classrooms and study spaces will foster interaction and community.
* Improve Building Performance: A new high-performance facade and HVAC upgrades will improve energy efficiency and occupant comfort.
* Celebrate Nature & Context: Biophilic design elements and stronger connections to the landscape will support wellness and learning.
* Strengthen Identity: A welcoming, open atmosphere and architectural enhancements will elevate the College of Pharmacy’s visibility and presence on campus.
Our renovation of the UNM College of Pharmacy is more than a building upgrade—it’s a reinvestment in the future of pharmacy education at UNM. By merging sustainable practices, advanced technology, and thoughtful design, we are helping create an environment where learning, research, and collaboration can thrive for generations to come.






